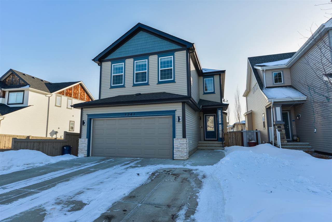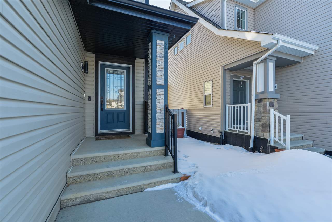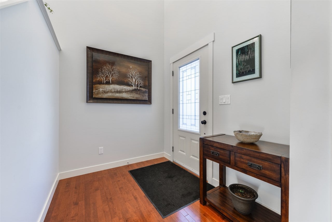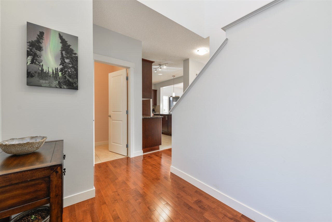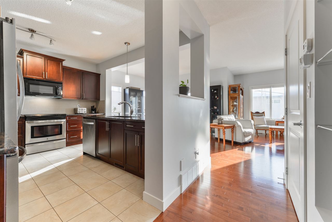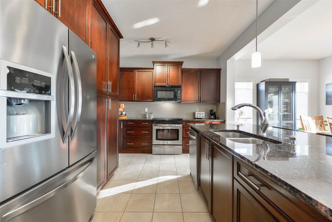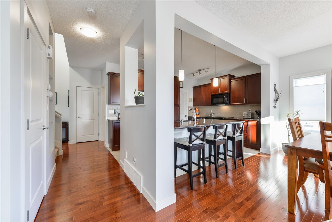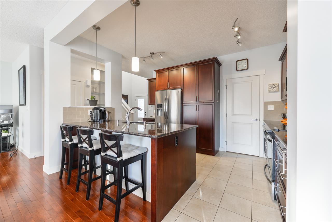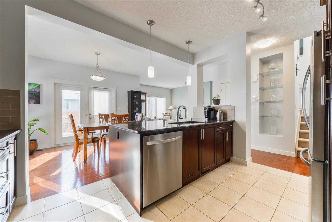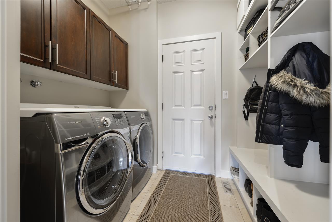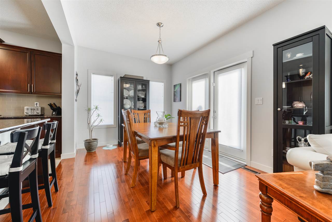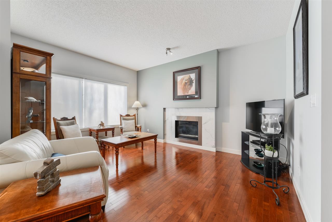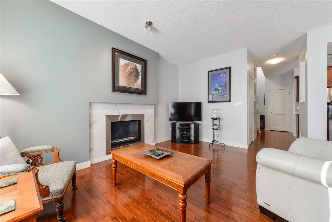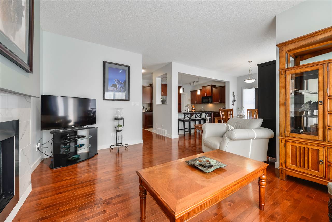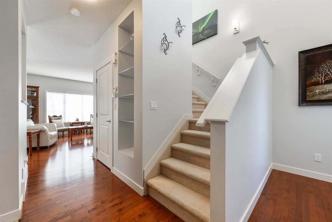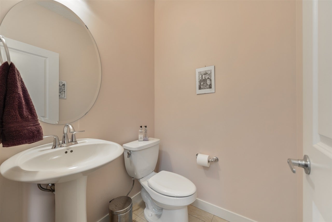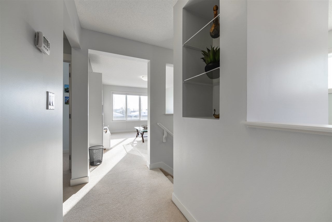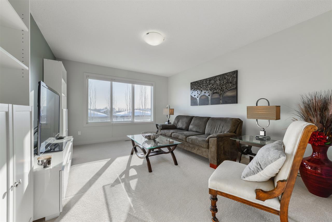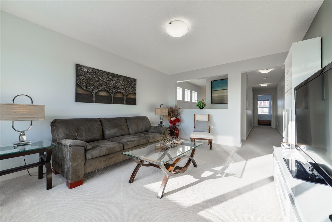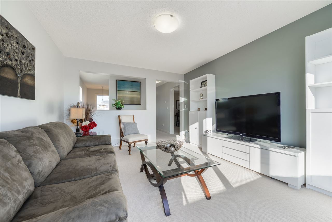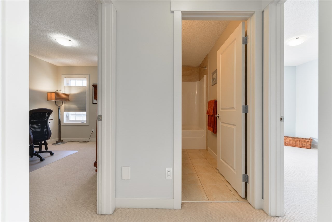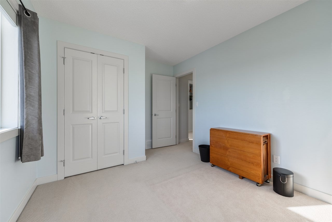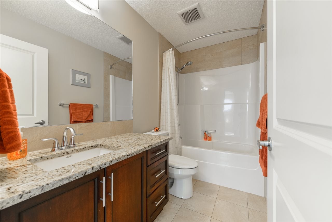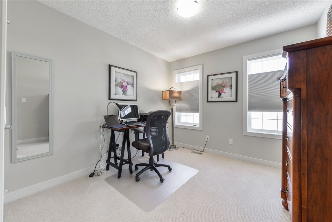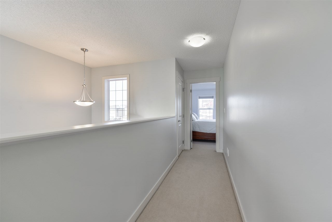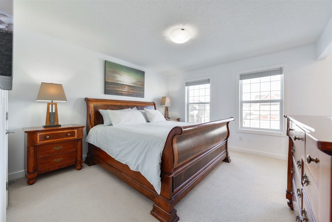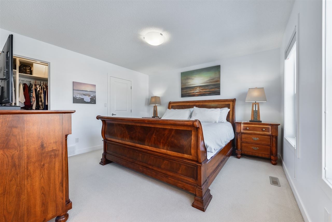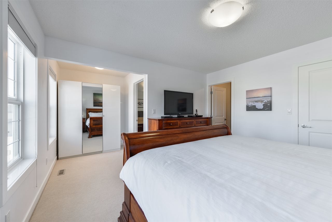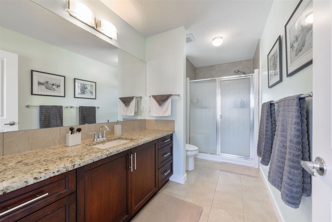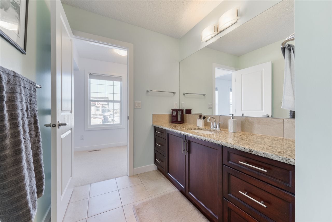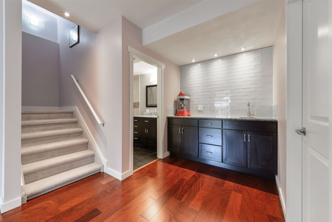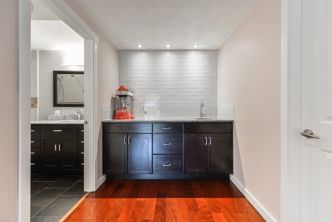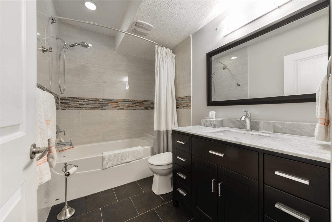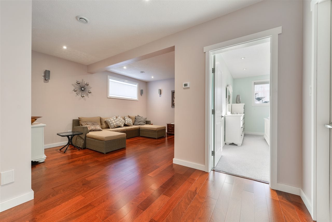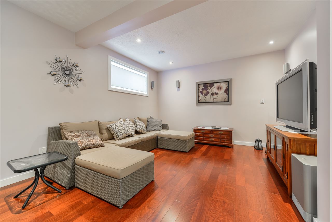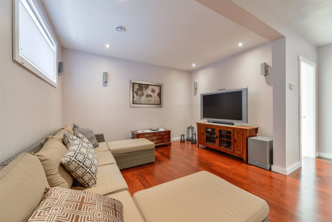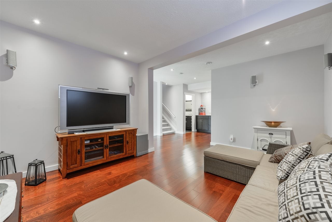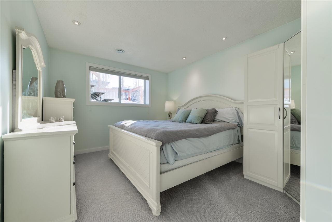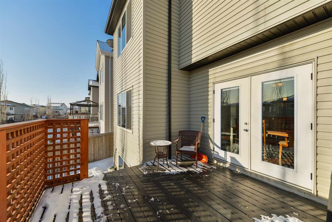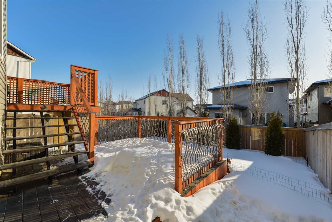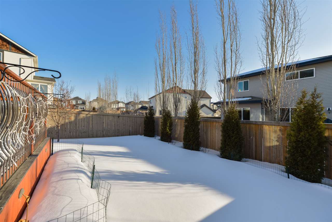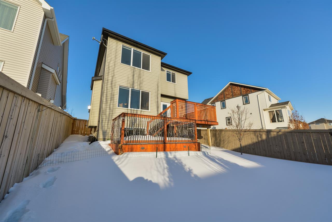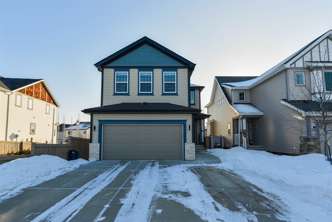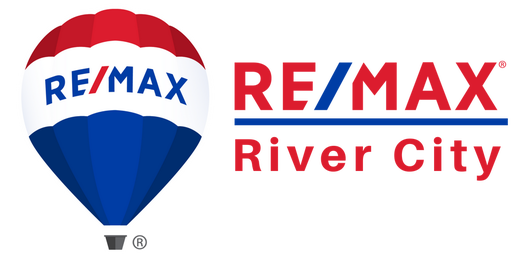THIS HOME IS AS CLOSE TO BRAND NEW AS YOU WILL FIND IN SECORD!! This 4 bed and 4 bath home boasts 2,600 sq. feet of finished space. This open concept floor plan comes with large east facing windows, spacious large family room with a central gas fireplace, gourmet kitchen featuring dark chocolate cabinets, stainless steel appliances and granite countertops with an oversized sit down bar. Walk-through laundry/mudroom leading to the double insulated and drywalled garage. Upstairs is a very bright/large bonus room, two generously sized kids bedrooms and a central main bath with granite vanity. Separated from the rest of the upstairs living space is the large master bedroom with walk-in closet and full ensuite which has a double shower and granite vanity top. Downstairs is the fully finished basement with 4 pc bath, a bedroom, wet bar and additional living room. Some upgrades include: Heated floors in the basement and main floor, basement wired for surround sound, hot water on demand and water softener.
Address
1241 SECORD Landing
List Price
$479,900
Property Type
Residential
Type of Dwelling
Detached Single Family
Style of Home
2 Storey
Area
Edmonton
Sub-Area
Secord
Bedrooms
4
Bathrooms
4
Floor Area
1,851 Sq. Ft.
Year Built
2012
MLS® Number
E4191781
Listing Brokerage
Re/Max Select
Basement Area
Full
Postal Code
T5T 4N4
Site Influences
Fenced, Flat Site, Landscaped, Level Land, No Back Lane, No Through Road, Park/Reserve, Picnic Area, Playground Nearby, Public Swimming Pool, Public Transportation, Schools, Shopping Nearby
