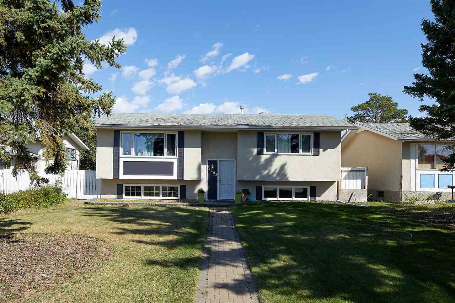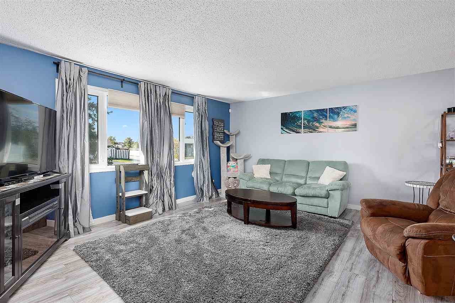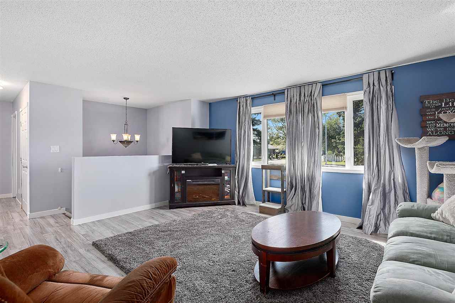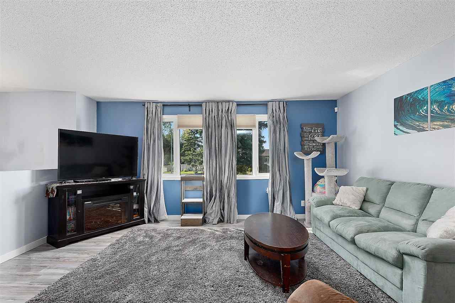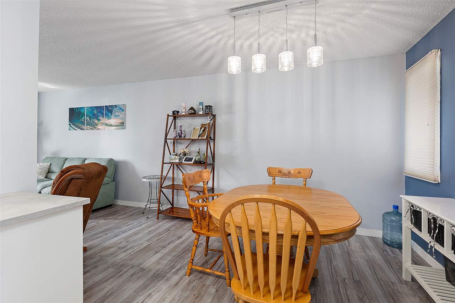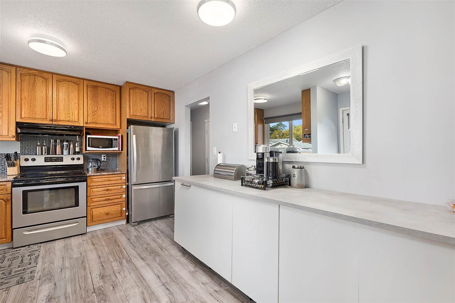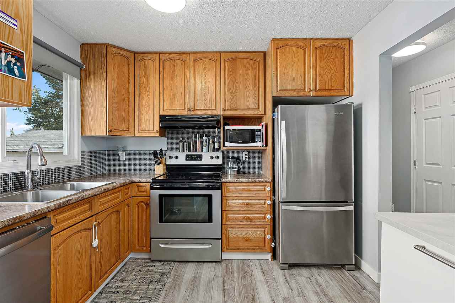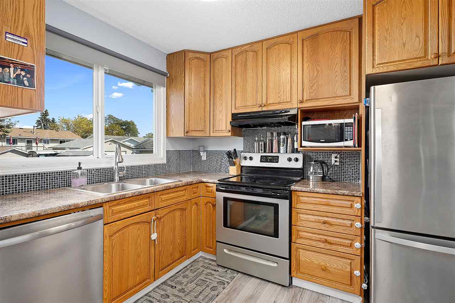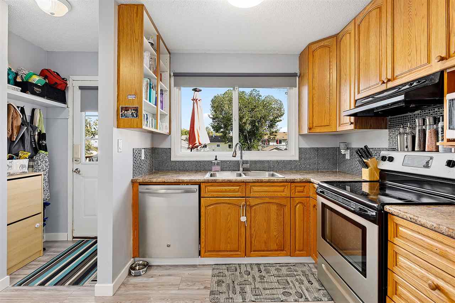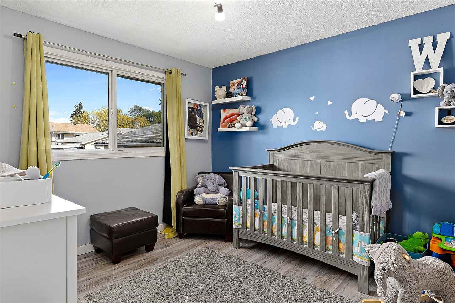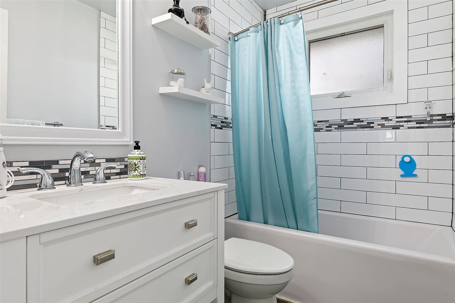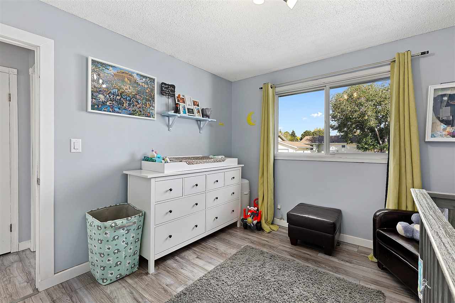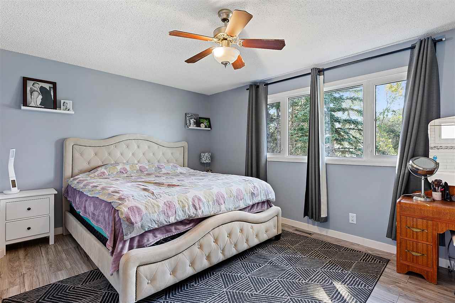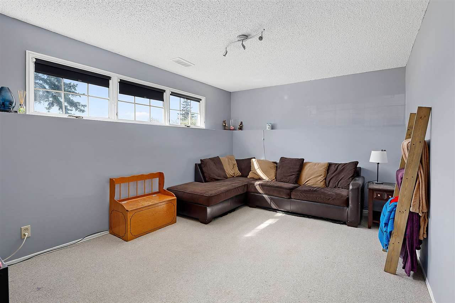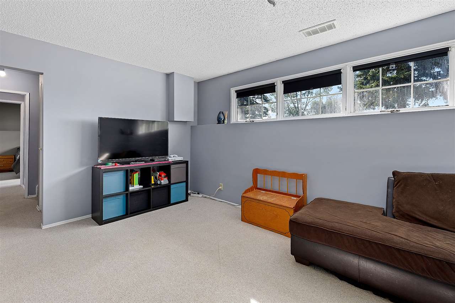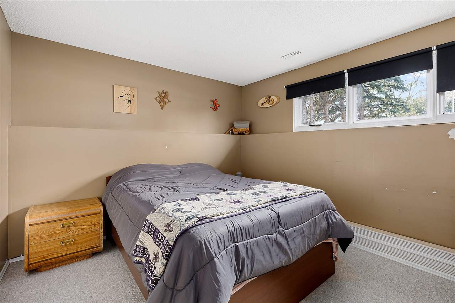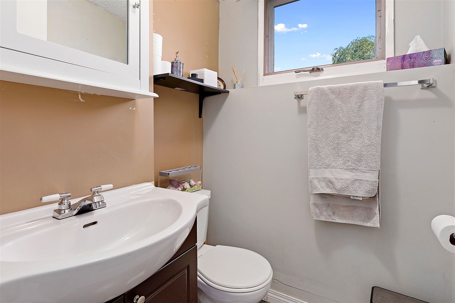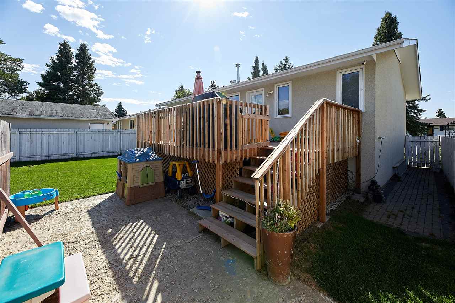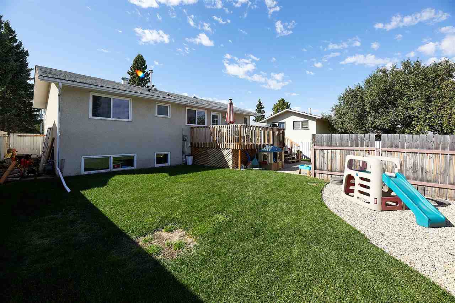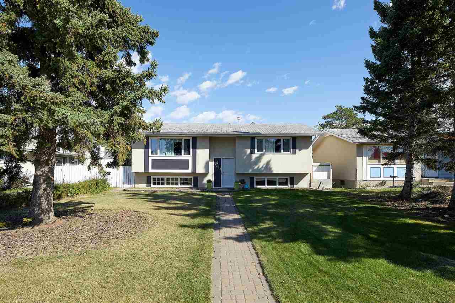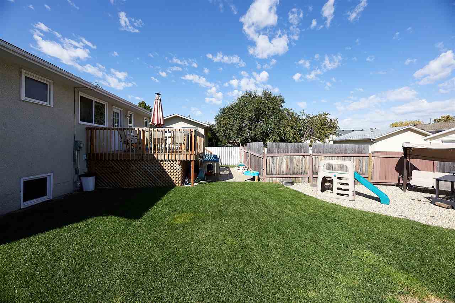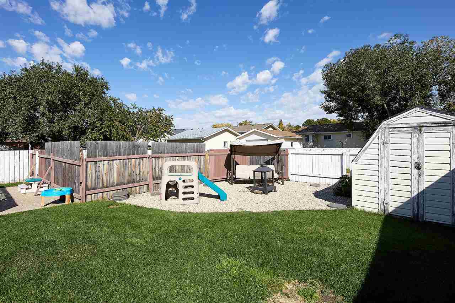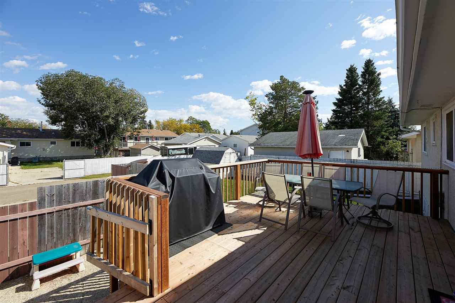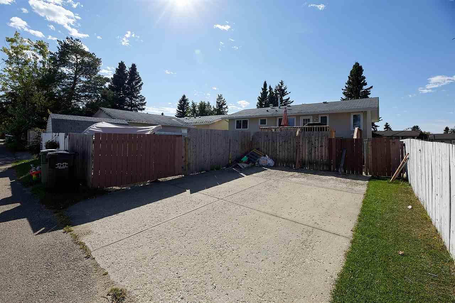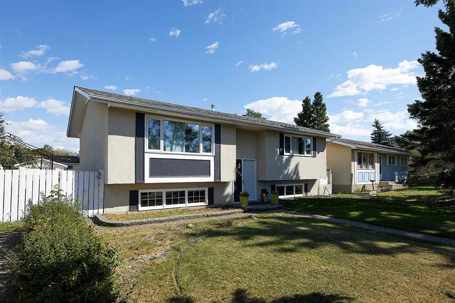This beautiful Bi-Level in South Park offers a wonderful location close to Leduc Recreation Centre, Rachel McKay Park, and Ecole Notre Dame School! Upon entering the home you'll be pleased with the open concept evident within the kitchen, dining, and living room areas. The living room features newer laminate flooring as does most of the above grade square footage. The massive west facing bay window in the living room allows for lots of natural daylight upstairs. The kitchen features beautiful oak cabinetry, tile backsplash, stainless steel appliances and lots of counter space. The kitchen window overlooks the fully fenced backyard which is perfect for kids or animals and a deck that is perfect for entertaining. Two good sized bedrooms and a renovated 4 piece bathroom complete the main floor. Downstairs in the fully finished basement is where you will find the 3rd and 4th bedrooms, a recreation/family room, laundry and tons of room for storage. Newer furnace and HWT.
Address
4203 SOUTHPARK Drive
List Price
$275,000
Property Type
Residential
Type of Dwelling
Detached Single Family
Style of Home
Bi-Level
Area
Leduc
Sub-Area
South Park
Bedrooms
4
Bathrooms
2
Floor Area
1,036 Sq. Ft.
Year Built
1973
MLS® Number
E4214179
Listing Brokerage
Re/Max Select
Basement Area
Full
Postal Code
T9E 4Z5
Site Influences
Golf Nearby, Low Maintenance Landscape, Paved Lane, Playground Nearby, Schools, Shopping Nearby
